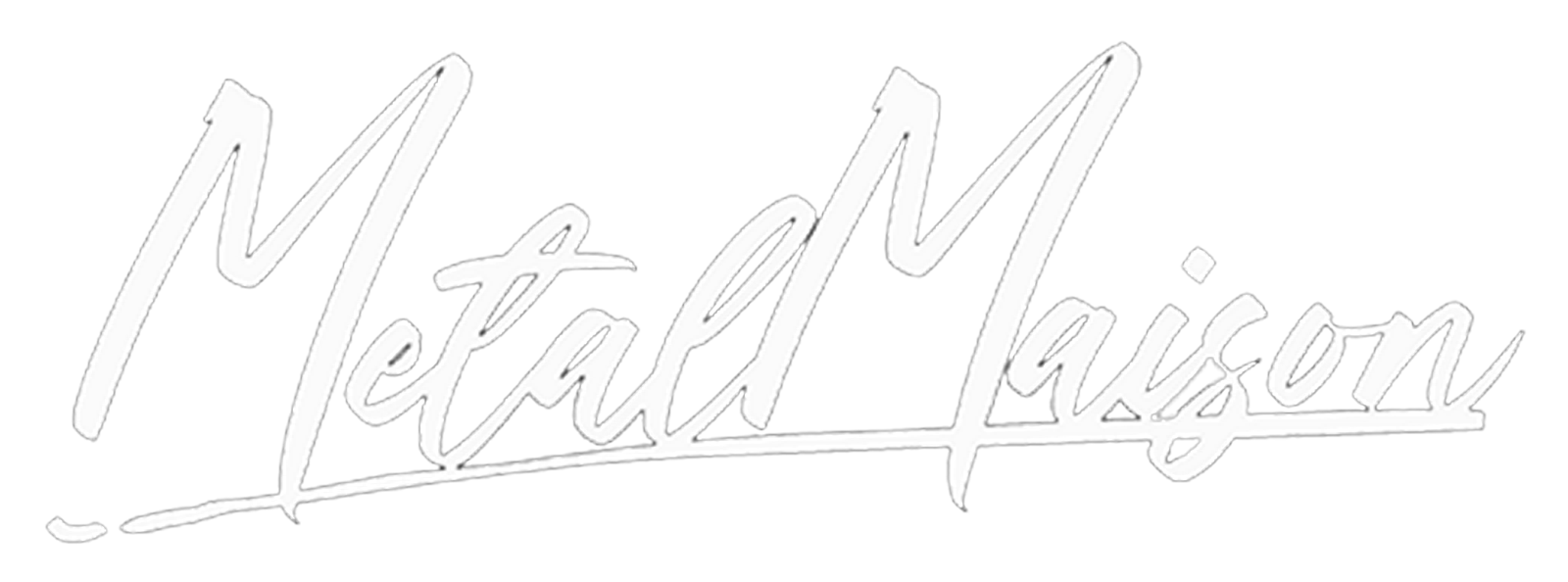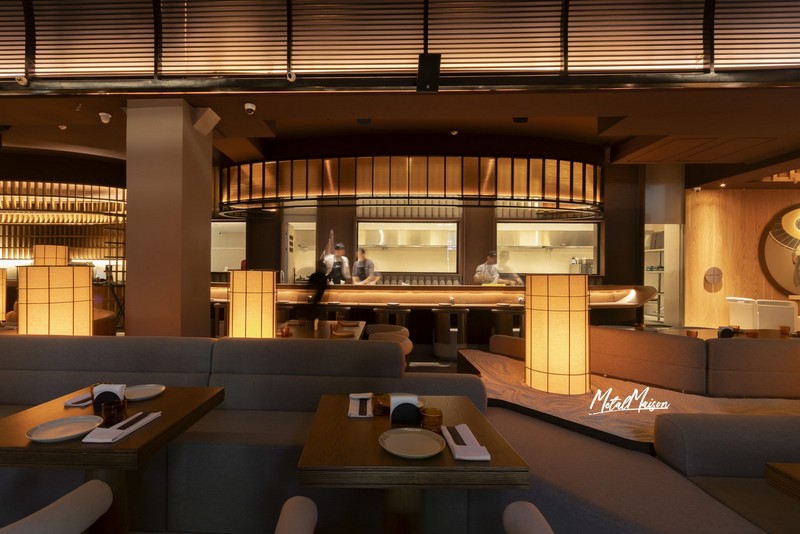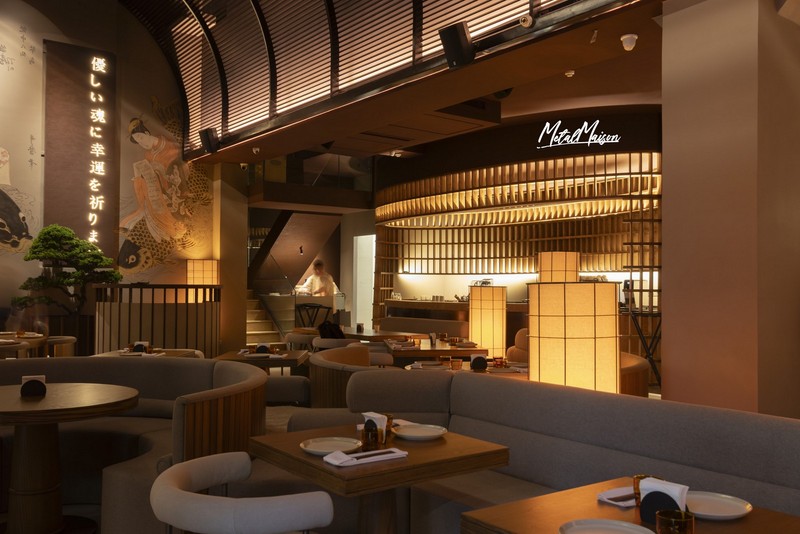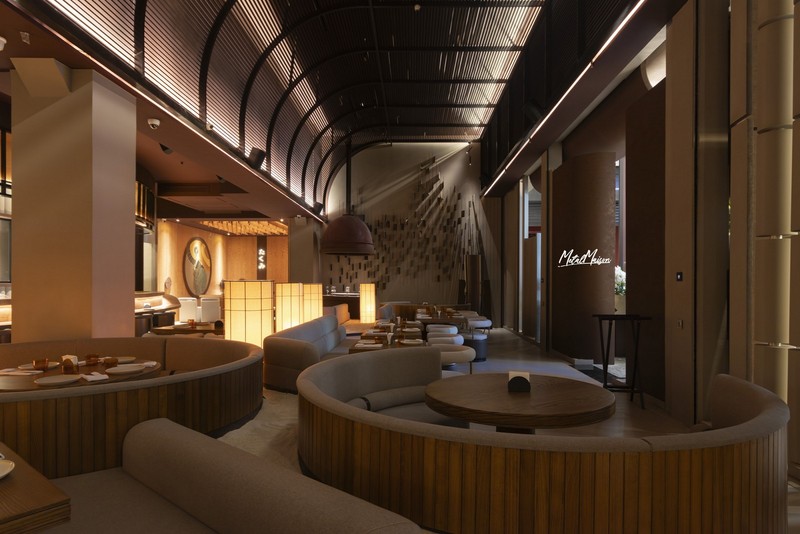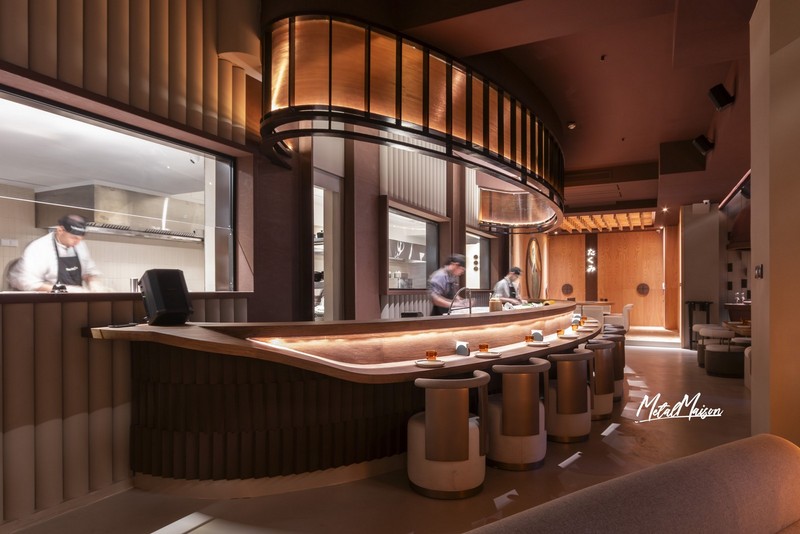Project Overview
Project Type: Decor, specific tables & Abajur
Project Producted by: Metal maison
Project Location : A1 farmanieh
Project Designed by: Zoe Architects
Project Name : sushiant restaurant
An architectural symphony, shaped by craftsmanship.
At Sushiant — nestled in Farmanieh — every surface and structure was
envisioned and executed by Metal Maison.
The heart of the space: the dramatic Persica ceiling, sculpting the
main hall with layered rhythm and architectural poise. Below, the
sculptural Mochi Bar — designed as a halved egg, striking in both
form and simplicity. Its backdrop: a one-of-a-kind art wall, crafted
from individually bent, oxidized steel panels, blending raw
materiality with intentional flow.
Additional executions include: the full Teppanyaki zone (ceiling,
walls, table), custom DJ console, sculptural corner wall and
planter, the entire distinctive façade within the shopping complex,
the drink bar, the sushi bar, the fully rotatable Pivot Table, and a
curated selection of bespoke floor lamps — all designed to shape a
cohesive and sensorial experience.
This is not just design — its signature presence by Metal Maison.
